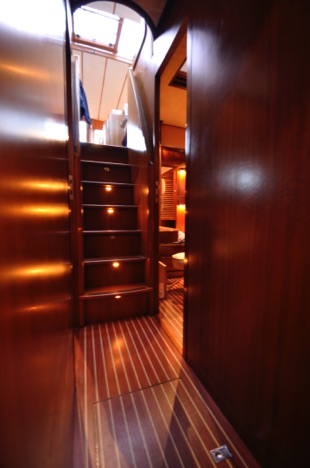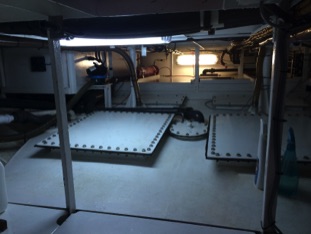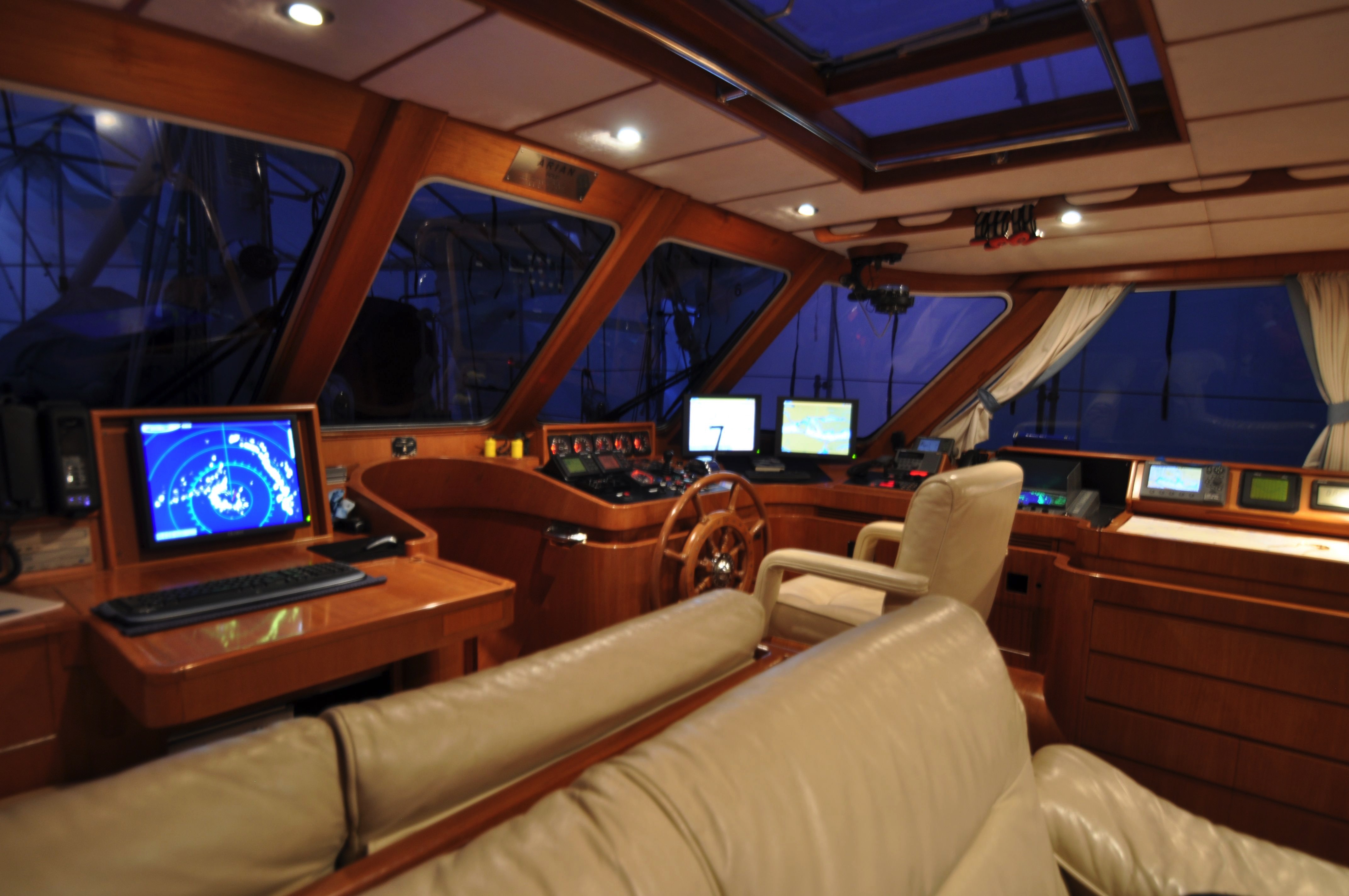
Entrance from the Main Cockpit to the Deck Saloon with 360 dgr view containing sofa and chairs seating for over 12 pers. On port side office with 3 pers seating. On forward starboard is Isabels bridge and control systems with one seat. On starboard side lockers and desks.
Forward stairways – down to a companionway with owners quarters to port with one double bed plus two Pullman beds. En-suite large shower and head. Symmetrical cabin to starboard identical to the port side cabin. Forward of the companionway, there are two identical 2-bed (Pullman) cabins with en-suite showers and heads. Starboard cabin facilitate a small office area as well.
From the Deck Saloon going aft down the stairway and to the companionway, there is a day-head to starboard and entrance to the Engine Room to port. Further aft, entrance to the Aft Saloon containing a large Galley to port and a Bar with three seats in the centre. Further aft there is the Aft Saloon facilitate a large round/moon formed dining table and a large 360 dgr sofa.
The Engine Room is situated in the centre and port of the yacht. The Engine Room is huge and painted glossy white with red carpets on the aluminium floors. The Engine Room is designed to provide easy access to all the yachts systems including generators, workshop and storage for tools.
Under all bilge floors there are great space for storage and fully lighted. Bilges are all white painted. Under the side of the bilge floors all piping and electrical wirings are running within cable/pipe ladders.
The Bilges provide easy access to manholes for fresh water and black/grey water tanks. The Bilges and the engine room are spotless, clean and dry.
In the forward bilge section, full access is given to maintain the bow-thruster.
Forward of the en-suite bathrooms, there is a Watertight Bulkhead and forward of this a very large Storage Locker facilitate ropes, fenders, outboard engines etc. Access to the locker is through a large watertight hatch on the foredeck.
In the aft of the ship a huge Platform facilitate cradle for the tender boat and Bathing Stairway. The launching of the tender boat is made by the means of the mizzen boom with a special halyard operated by one of the electric winches.
T H E W A Y O F L I V I N G
The interior of Isabel is state-of-the-art high quality craftmanship and carefully selected materials, which can't be found in production yachts.
Isabel is kept in original as she left the yard back in the eighties.
Design and functionality is overwhelming and makes Isabel an outstanding place of living.
The inside volume offer big size cabins and multiple social areas. The yacht feature two large saloons (one on deck and one in the aft). The galley is large and provide all modernities any chef will cater for. Four on-suit showers and five toilets provide conveniency.
M A D E T O M E A S U R E


ISABEL aft Saloon & Kitchen
INTERIOR